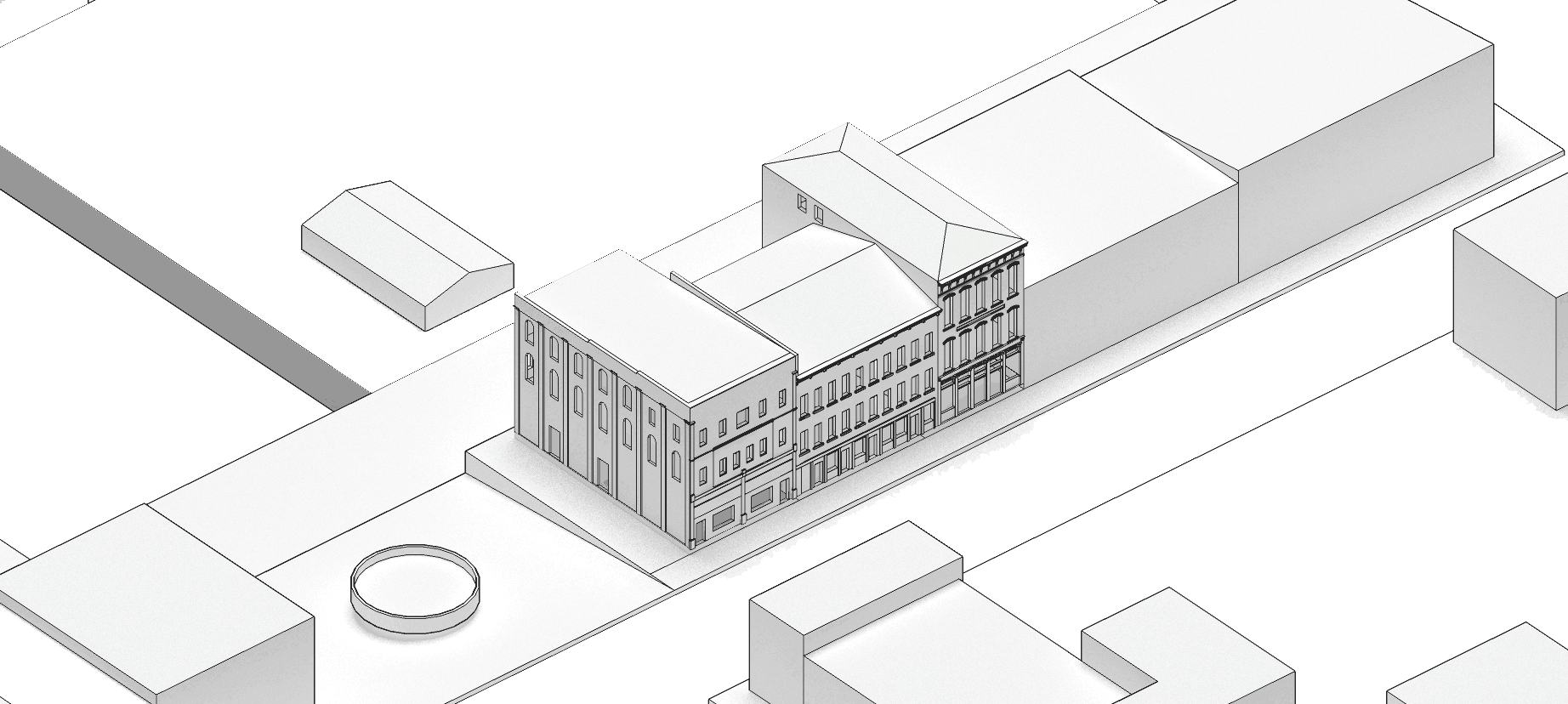
Adaptive Reuse
Type: Individual Academic Work
Project: Social Ideas Exchange Center
Location: Sandusky, OH
Date: Oct. 2014
Adaptive reuse is the theme of this project, which driven by sustainable design, aims to instill a newfound sense of identity and value into one of the many leftover townhouse buildings in Sandusky, Ohio, in the form of a new idea exchange center for young artists and innovators.
Through the study of urban planning and the evaluate the value of existing buildings, three individual townhouses were selected to be renovated. Considering the budget and feasibility, this proposal preserves the historical façade which facing downtown Sandusky, load-bearing walls and the main wooden structure and wooden roofs, focus on reforming the plane, other facades, and roofs. By connecting floor of three different buildings horizontally, and pushing back floor slab from the façade 15ft, creating a trip-high atrium. This atrium connects with double-envelope and winter roof garden, acts as a climate buffer to response the temperature difference between day and night, and to increase the performance of energy consumption of the building.

The exterior is a self-standing sustainable skin that creates a greenhouse condition to develop an energy saving system.”The double-skinned screen enhances the building’s energy-saving performance through features such as seasonal daylight control by varying pot arrangement, water irrigation systems, and living machines,”

Most of the earliest buildings in Sandusky were carved from limestone. When Cedar Point’s white sand beaches made it a popular vacation spot in the late 1800’s Sandusky’s population grew even more rapidly. Industry was attracted by the location on the Sandusky Bay with easy access to Lake Erie. All of these factors caused people to make Sandusky their home. Their architectural styles reflect the cultures from which they came. This lasting influence can still be seen in the buildings of Historical Downtown.




Level 01


Level 02
Level 03

Level 04




By Pushing back floor slabs 5 feet from the existing facade, a trip-high atrium is created. This atrium will allow nature daylight travels farther into space. The hidden side of the
reserved historic facade will appear to visitors. Atrium also plays a significant role in the passive design, which acts as a climate butter. In winter, the voids capture solar heat and re-radiate them to the interior. In summer, various shading devices including adjustable sun protecting blinds and curtains
reduce insulation.






